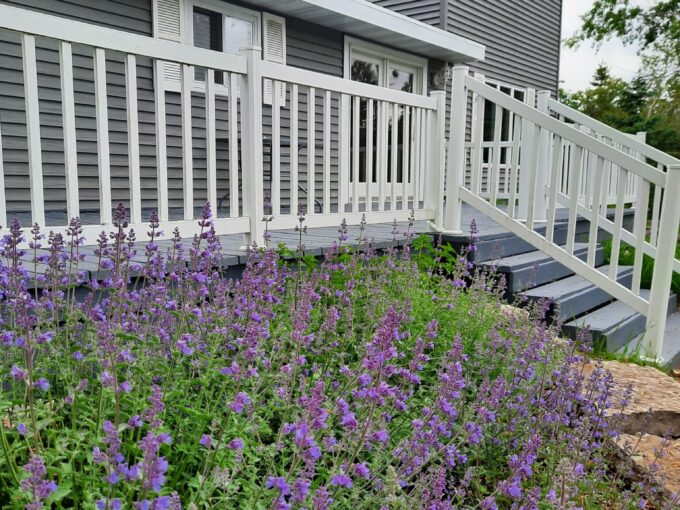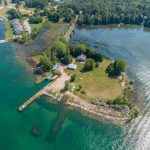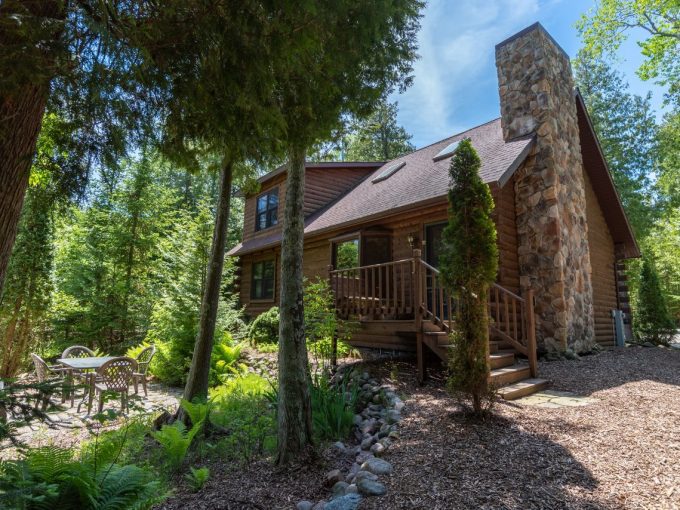

The Cedars on Lily Bay
As soon as you turn into the cedar-lined drive of…


Heggland is a 3 acre peninsula on the east side of Baileys Harbor on Lake Michigan You can wake up and enjoy a cup of coffee in the morning and watch the sunrise, or sit down and enjoy the sunset views in the evening. The house is well kept and very updated with the latest amenities. The two bedrooms have queen size beds and the enclosed loft has 2 double beds and 2 single beds.
The shoreline is mainly a rocky shoreline with great bass fishing. Just a short distance to town, you can shop or have a wide variety of dining options. There is also great swimming, fishing and hiking. Heggland does offer an optional boat slip, please call ahead as use is dependent on water levels.
** No Camper or Boat parking at any time. Contact the local township for information on public overnight parking **
3 acre peninsula in Baileys Harbor on Lake Michigan
Sunrise and Sunset Views
Boat Slip Available (call in advance, high water levels may not allow for use)
Lagoon
Full Kitchen w/ new floors
Drip Coffee Maker
Dishwasher
Washer/Dryer
TV/DVD
Gas Fireplace
New Gas Grill
Patio w/Furniture
Outdoor Fire Pit(2)
Dock
Excellent Fishing
Location: Baileys Harbor
Bedrooms: 3, 1 Queen, 1 Queen, 2 Double and 2 Twin,
Bathrooms: 2
Max Occupancy: 10
No Smoking
Pets: No
Satellite/Cable: Yes
Internet: Yes, wireless
Air Conditioning: partial/upstairs
Fire Pit: Yes
Peak Season Rates, **June 14 – Aug 18**, Aug 29-Sept 1, Oct 10-13, 17-20
$2550/week – $500/night (3 night min)
Shoulder Season Rates, May 17 – June 13, Aug 19-30, Sept 2 – Oct 9, 14-16, 21-27, Nov 27-30, Dec 23- Jan 1
$1750/week – $450/night weekends, $350/night weekdays (3 night min)
Off Season Rates, Jan 2 – May 16, Oct 28- Nov 26, Dec 1-22
$1250/week – $300/night (3 night min)
Additional cleaning fee per reservation
13.5% tax extra (5.5% sales, 8% room)
**All stays during peak season less than 1 week or overlapping designated turnover day are subject to approval.**
Layout:
Entering from the front of the home, facing the lake, you can take a right to the kitchen and dining area or a left to the living room. Both the dining area and living room are also connected by a hallway with a master bedroom with attached full bathroom followed by the second Queen bedroom. The Hallway also accesses the lofted bedroom with lounge area and two twin as well as two full beds. To the rear of the kitchen is another full bathroom followed by the laundry room.


As soon as you turn into the cedar-lined drive of…


Welcome to Van’s Log Home on Clark Lake located on…