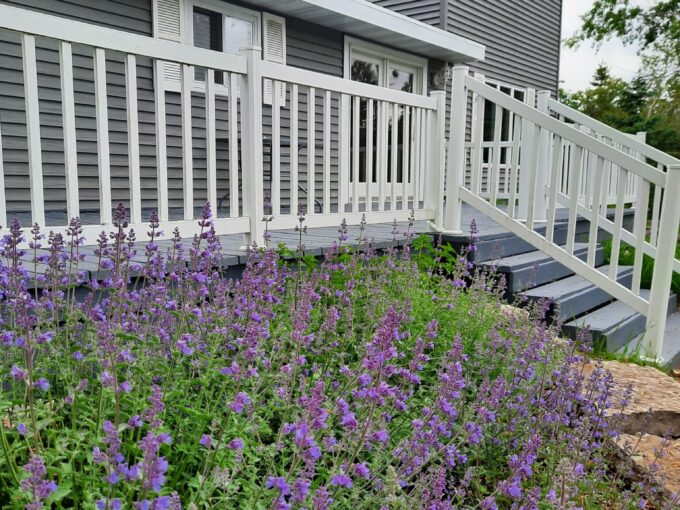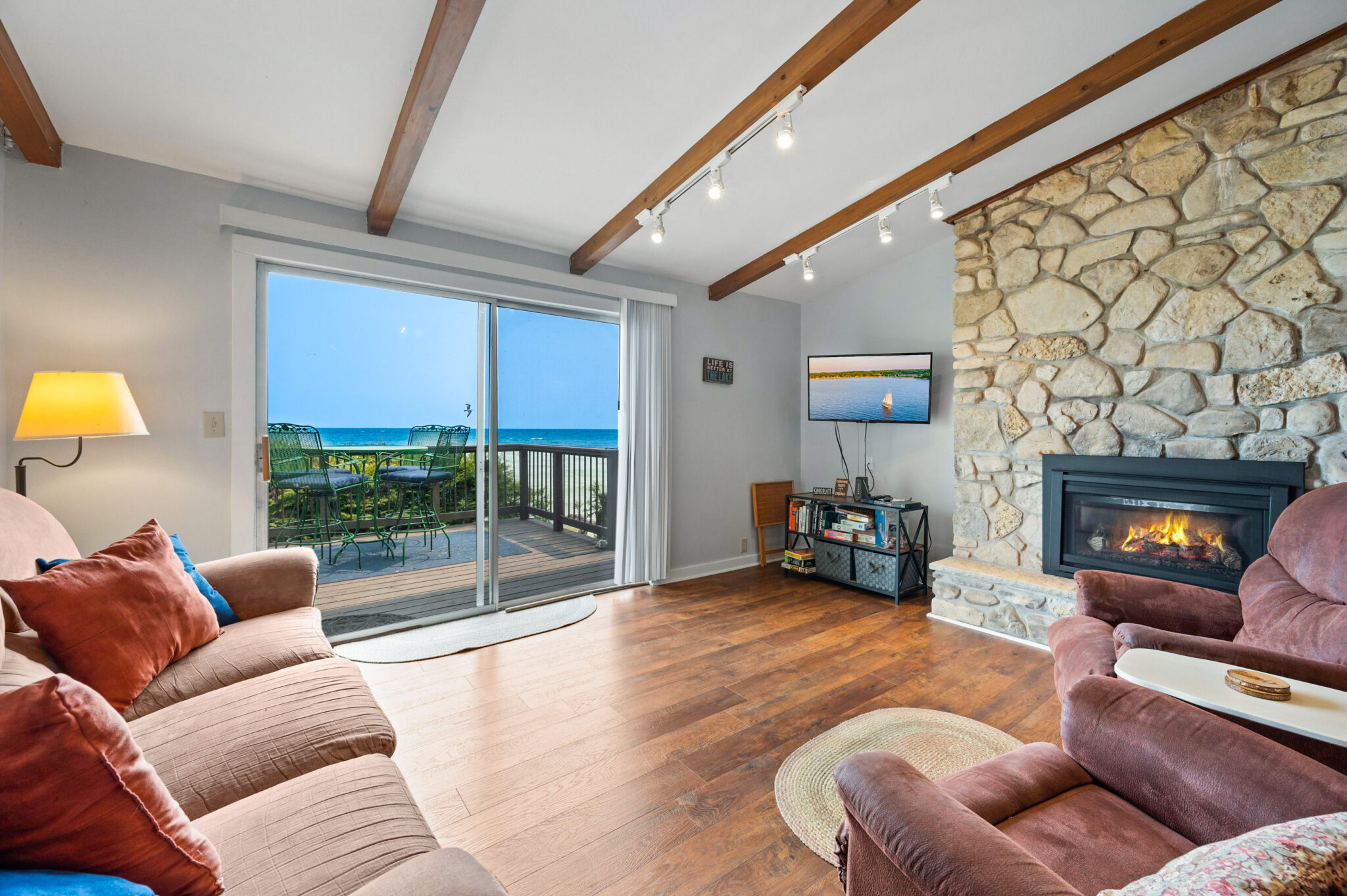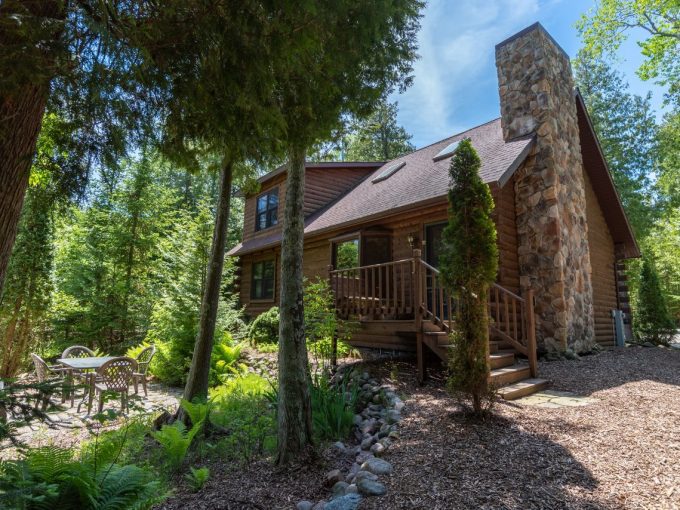
The Cedars on Lily Bay
As soon as you turn into the cedar-lined drive of…

Appleport Sunrise is a charming, cozy, and comfortably furnished two-bedroom, one-bath seasonal cottage on the rocky shore (bring your beach shoes) of Lake Michigan that affords spectacular views and a quiet retreat. Located on South Appleport Lane, just a few minutes east of Sister Bay, and on Rowley’s Bay, the cabin’s open floor plan (kitchen-dining-great room) also features a deck overlooking the lake, a stone mantel gas fireplace, and ceiling fan. The kitchen is fully equipped with electric stove, refrigerator, and microwave. The great room provides internet, DVD player, games, and puzzles.
The master bedroom has a king bed (2 twins together). The guest bedroom has two twin beds. The bathroom has a standup shower.
A charcoal grill can be found on the concrete patio outside the kitchen. The fire pit overlooking the lake is the perfect place for grilling hot dogs and marshmallows, or warming up on chilly evenings.
2019 Update: Over the winter work was done in the crawl space to address the musty smell. We are also providing a dehumidifier for those damp, chilly days. The master bedroom has been completely renovated.
** No Camper or Boat parking at any time. Contact the local township for information on public overnight parking **
Fully Stocked Kitchen, microwave, toaster, drip coffee maker
Large Deck
Charcoal Grill
37″ Flat-screen TV(Smart TV)
DVD Player
Ceiling Fan (family room and guest room)
Other fans (3)
Electric baseboard heat and 3 additional electric heaters
Stone Gas Fireplace
Fire Pit
Washer & Dryer
Location: Sister Bay(Rowley’s Bay)
Bedrooms: 2, king, Full/Twin bunk with Twin Trundle
Bathroom: 1
Max Occupancy: 6
No Smoking
Pets: No
Satellite/Cable: Smart TV
Internet: Yes, wireless
Air Conditioning: No
Fire Pit: Yes
Peak Season Rates, **June 19-Aug 23**, Sept 3-6, Oct 8-11, 15-18
$1550/week – $250/night weekdays $325/night weekends (3 night min for above Fall weekends)
Shoulder Season Rates, May 15-June 18, Aug 24-Sept 2, Sept 7-Oct 7, 12-14, 19-31, Nov 25-29, Dec 23-Jan1
$1150/week – $175/night weekdays $275/night weekends (3 night min)
Off Season Rates, Jan 2-May 14, Nov 1-24, Nov 30-Dec 22
$700week – $165/night (3 night min)
(Inquire about two-night rates during NON-peak dates)
You’ll enter into the living area of the cottage; the kitchen with eat-in counter is at your left and the living room is in front of you, with patio doors to the deck overlooking North Bay. The living room also has a table for four for dining or games. A hallway to your left has entrances to the full bathroom (stall shower only), the bedroom with two twin beds (which has a view of the bay), and the utility room with washer & dryer. Pass through the utility room to get to the bedroom with “king” bed (two twins pushed together as a king). The king bedroom also has a private entrance from outdoors.

As soon as you turn into the cedar-lined drive of…

Welcome to Van’s Log Home on Clark Lake located on…