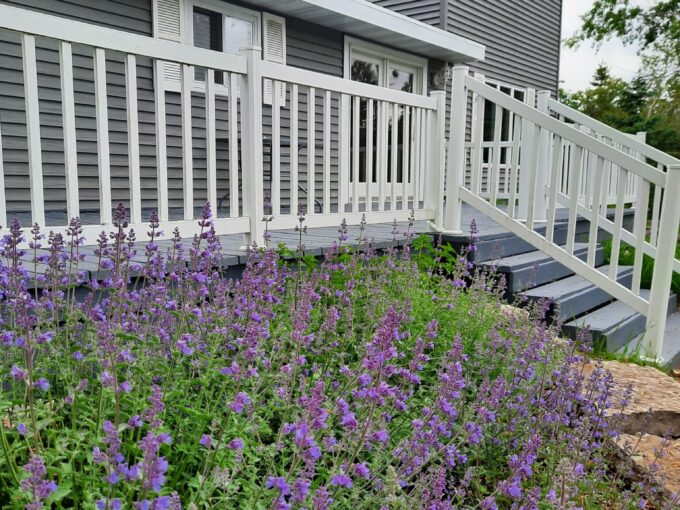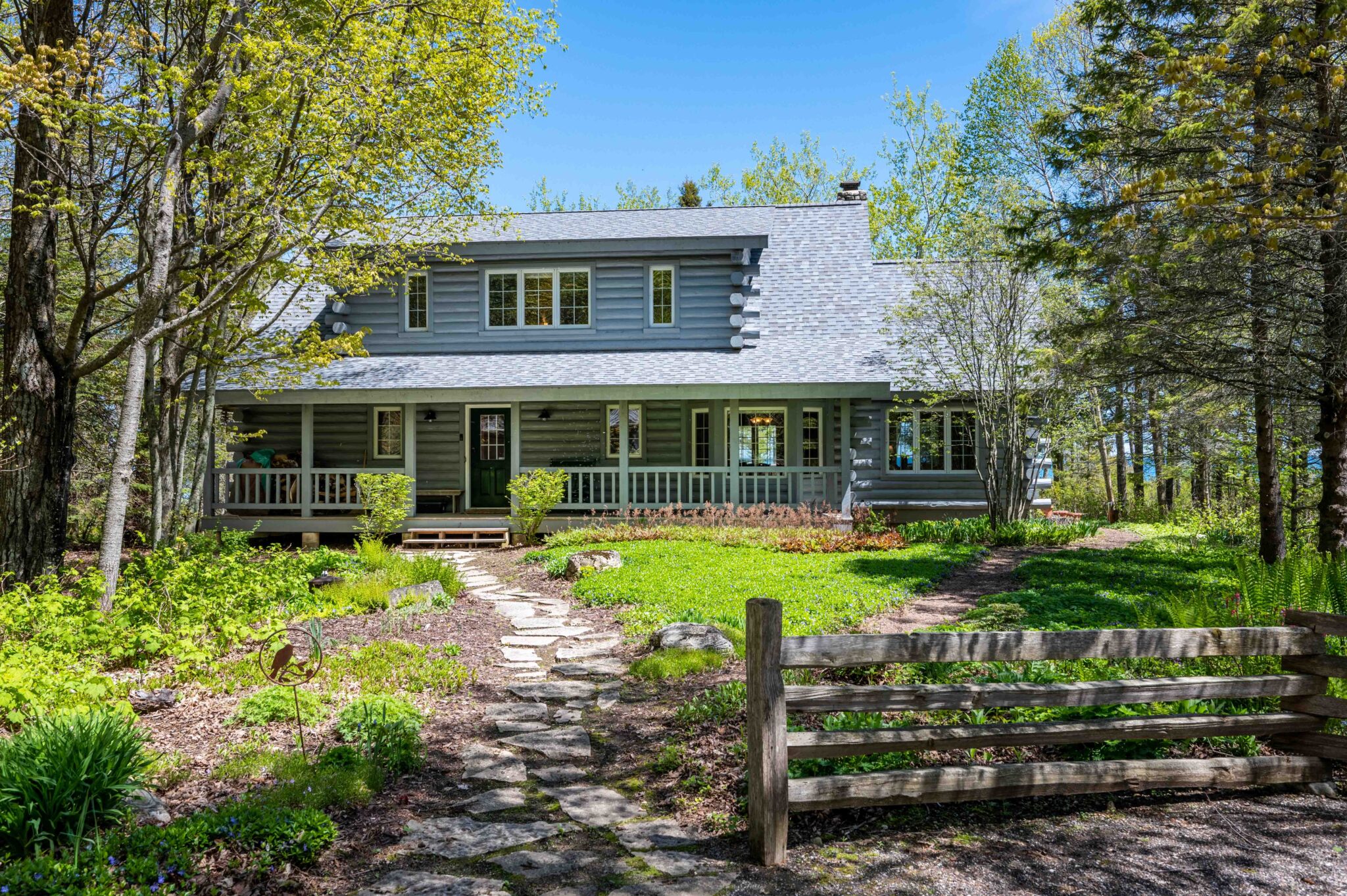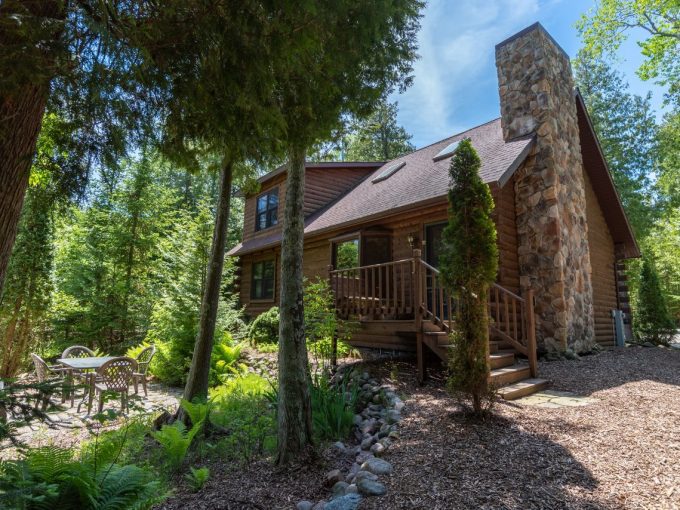
The Cedars on Lily Bay
As soon as you turn into the cedar-lined drive of…

East Haven is a lovely log home on the shore of Lake Michigan, in northern Door County. Built in 1992, it features many original works of art and Door County antiques. It has 3 bedrooms and 2 baths, one on each floor. The master bedroom is on the first floor, and two bedrooms are on the second floor opening into a loft area in which there js a full-size pool table. All bedrooms face the lake; the first-floor bedroom opens onto a large deck, and the second-floor bedrooms each have a window seat, excellent for lounging and taking in the view. The upstairs shower features a steamer, so one can enjoy a steam experience prior to showering. ·
The first floor features a dining and living room (with a stone wood-burning fireplace and hickory floors), plus a four-season porch that includes a sitting area as well as a table and 4 chairs, suitable for games or doing crafts. The kitchen is very well equipped and plenty of pots, pans, and cooking appliances. Four sets of double doors allow wonderful access to the sounds and breezes from the outdoors, as well as plenty of natural light within the home. The front of the house has a porch with a double-seated rocking chair, and faces a flower garden. The lakeside faces a natural landscape, with a panoramic view of Newport Park, across Rowley’s Bay. One can barbeque on the gas grill or simply lounge on the deck. One can also enjoy the fire pit by the shore, and in summer. There are no neighbors to the north (allowing outdoor showers in warm weather!), and friendly neighbors to the south.
The area feels secluded, and close to nature. It is not unusual to see bald eagles, pelicans, and all other sorts of waterfowl. One may occasionally be visited by a porcupine. The lakeshore has a stony bottom, but is very close to Sand Bay Park, which has a lovely sand beach, changing rooms, picnic tables and barbeques.
The peninsula this far north is only three-and-a-half miles wide, and directly west is Ellison Bay, where there is the Pioneer Grocery, with a huge selection of DVD’s; the Clearing, a beautiful retreat center; a town park featuring public beach and tennis courts; and a boat launch into Green Bay. North a few miles on highway 42 is Newport State Park, and further north, Gill’s Rock, near the tip of Door County. One can also take a ferry there to Washington Island. To take the ferry transporting cars, follow Hwy 42 a few more miles to Northport.
The home is also only five miles from Sister Bay, with its many restaurants, clothing and gift shops, boat rentals, and beautiful bay front park. It is a three mile hike or a short ride to Rowleys Bay , which features kayak rentals, a boat launch into Lake Michigan, and access to the Mink River Estuary.
In short, the perfect location for a quintessential Door County vacation! And, oh yes-your pooch will love it here.
** No Camper or Boat parking at any time. Contact the local township for information on public overnight parking **
Accommodations
Wood burning fireplace
Washer & dryer
Ceiling fans
TV (with Roku) DVD & VCR player
Fully Stocked Kitchen
Dishwasher
Gas stove
Microwave
Toaster oven
Electric drip style coffee maker
Pots, pans, utensils glass, & flatware
Ironing board & iron
Gas grill
Fire pit
Location: Sister Bay(Sand Bay)
Bedrooms: 3, Queen, Queen, Twin + Twin w/ trundle, Futon, Rollout
Bathrooms: 2, 1 w/ Shower/Tub, 1 with Shower only
Max Occupancy: 10
No Smoking
Pets: Yes, 2 dogs max
Satellite/Cable: Streaming and DVD/VCR only
Internet: Yes, Wireless
Air Conditioning: No
Fire Pit: Yes
Peak Season Rates, **June 13-Aug 17**, Aug 28-Aug 31, Oct 9-12, 16-19
$4000/week – $600/night weekdays, $750/night weekends (3 night min for above Fall weekends)
Shoulder Season Rates, May 16-June 12, Aug 18-27, Sept 1-Oct 8, 13-15, 20-26, Nov 26-29, Dec 23- Jan 1
$2700/week – $400/night weekdays, $525/night weekends(3 night min)
Off Season Rates, Jan 2-May 15, Oct 27- Nov 25, Nov 30-Dec 22
$1900/week – $275/night weekdays, $400/night weekends(2 night min)
$100 pet fee
Additional cleaning fee per reservation
13.5% tax extra (5.5% sales, 8% room)
**All stays during peak season less than 1 week or overlapping designated turnover day are subject to approval.**
Enter the home from the front porch into short hallway. Just to your right is the kitchen which feeds into the living room/dining area. Continue past the living room into the four Season Sunroom.
Taking a left from the entrance hallway brings you to a full bathroom on your left and the master bedroom on the right. From the living room take the stairs up to a landing featuring a pool table, bedroom to the left and both a full bathroom and a bedroom to the right.

As soon as you turn into the cedar-lined drive of…

Welcome to Van’s Log Home on Clark Lake located on…