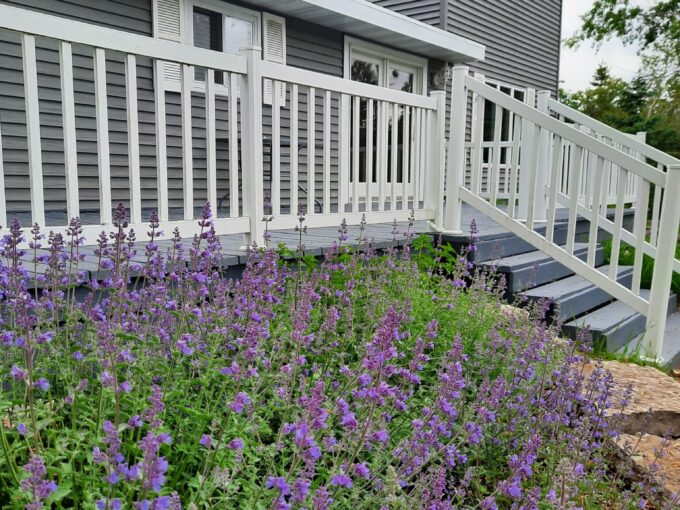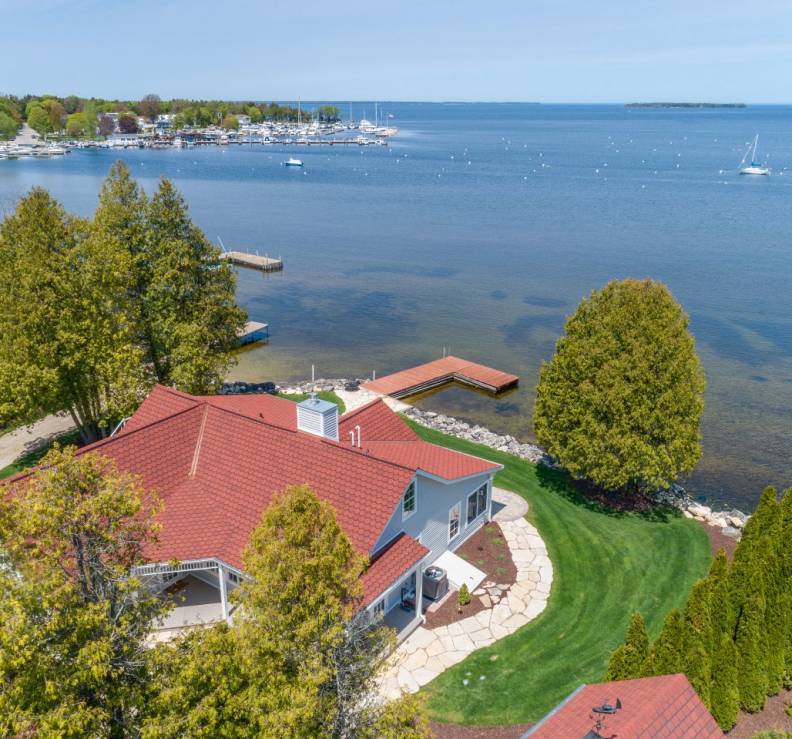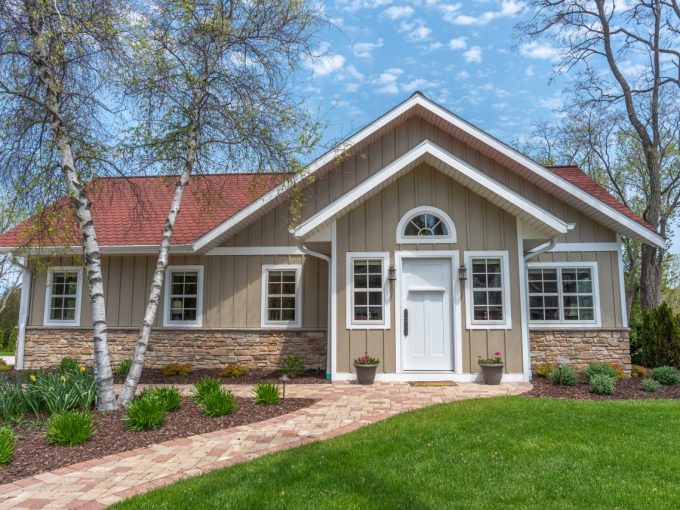
The Cedars on Lily Bay
As soon as you turn into the cedar-lined drive of…

Get excited about the change of seasons, the sound of the Bay, and beautiful sunsets at our year round property. We are walking distance into the town of Fish Creek. We are also dog friendly and have noticed a lot of businesses in town are as well.
There are 3 bedrooms on the first floor of our spacious home with 2 bedrooms located up our spiral staircase on the second floor. It has a fully stocked kitchen with dishes, glassware, utensils, pots, and pans. Enjoy your meals, game time, and catching up at either our indoor or outdoor dining areas. A gas grill is also provided outside. There is a fire pit near the water to enjoy on starry nights. Be our guest and enjoy your stay in Fish Creek.
** No Camper or Boat parking at any time. Contact the local township for information on public overnight parking **
Accommodations
Waterfront with Dock
Fully equipped kitchen
Drip Coffee Maker
Gas Grill
Stone patio with furniture
Central Air
Screen porch
Outdoor shower
Washer/Dryer
Location: Fish Creek
Bedrooms: 5, King Master, Queen, 2 Full, 2 Twin, Queen
Bathrooms: 2.5, 1 Shower/Tub Combo, 1 Shower Only
Max Occupancy: 12
No Smoking
Pets: Yes, up to two dogs any size
Satellite/Cable: Yes
Internet: Yes, Wireless
Air Conditioning: Yes
Fire Pit: Yes
Rates/Terms
Peak Season Rates, **June 13-Aug 17**, Aug 28-31, Oct 9-12, 16-19
$8500/week – $1300/night (3 night min for above Fall weekends)
Shoulder Season Rates, May 16-June 12, Aug 18- 27, Sept 1-Oct 8, 13-15, 20-26, Nov 26-29, Dec 23 – Jan 1
$5000/week – $850/night weekends, $700/night weekdays (3 night min)
Off Season Rates, Jan 2-May 15, Oct 27- Nov 25, Nov 30-Dec 22
$2800/week – $550/night weekends, $400/night weekdays (2 night min)
$100 pet fee
Additional cleaning fee per reservation
13.5% tax extra (5.5% sales, 8% room)
**All stays less than 1 week or overlapping designated turnover day during peak season are subject to approval.**
Enter home from the front patio. Directly to the left is a bedroom with two full beds and full bath.. Straight ahead is the spiral staircase leading up to the bedroom with two twins. From the two twin bedroom continue to the right down a short hallway to a shared half bathroom and then a queen bedroom. The upstairs queen bedroom also has access to a small exterior landing and stairs to the yard and property. Back at the front door and taking a right brings you down a short hallway. To the left leads to the queen bedroom, bathroom and the master bedroom. Continuing straight brings you to the living room with the Sunroom to the left. Through the living room brings you to the kitchen with four season dining area to the left and laundry room to the rear.

As soon as you turn into the cedar-lined drive of…

Unpack, relax, and don’t worry about driving anywhere. You are…