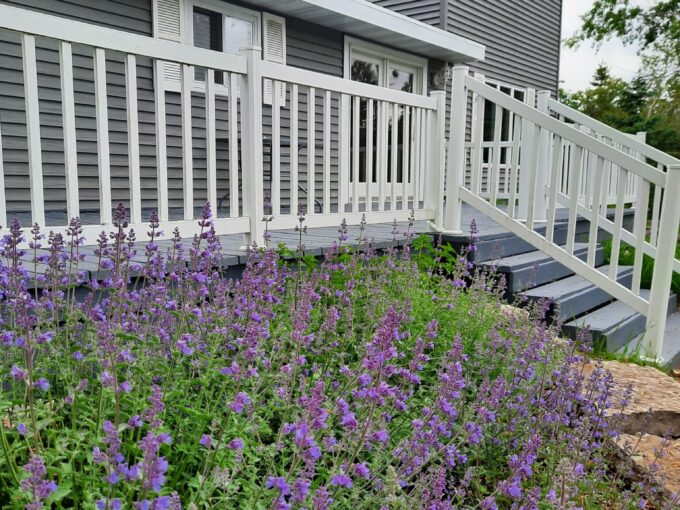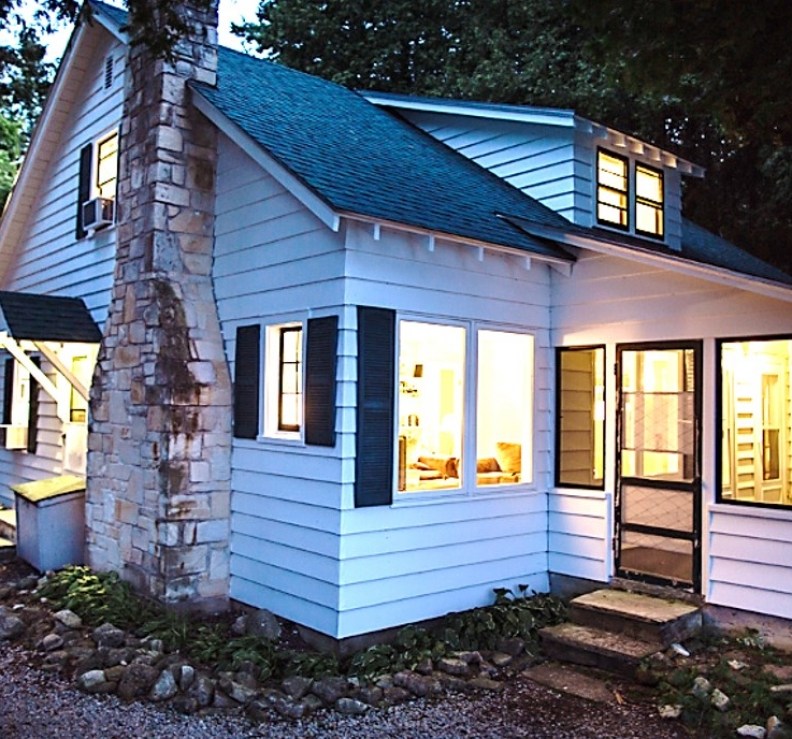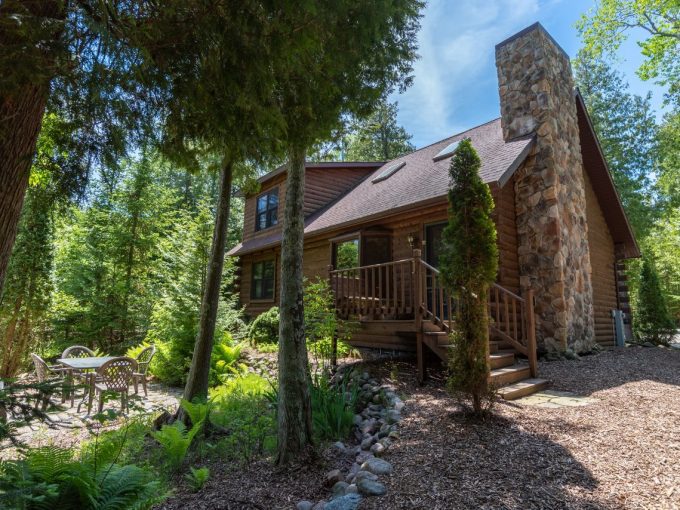
The Cedars on Lily Bay
As soon as you turn into the cedar-lined drive of…

This is a beautiful home, all season, with gorgeous views of the glistening waters of Eagle Harbor and Ephraim. The living room boasts original oak flooring, a stone fireplace, sofa, loveseat and white painted bookshelves. This room is tastefully decorated and so well done, you feel immediately comfortable walking in. You will find the same in all the rooms – coordinated by someone with a lot of talent for this!
On the first floor, the first bedroom has a queen bed, dresser, and a door leading out to the porch which overlooks the water! Excellent! Bedroom 2 has a king bed, with a large dresser cabinet. Still downstairs is a full bath with shower.
The kitchen is complete– white cabinets, table with seating for 10, dishwasher, coffee maker, microwave, full 4 burner stove. Once again, tasteful, roomy, functional.
The upstairs was recently renovated and dormers added, giving ample space for a sitting area with TV, 3 bedrooms, and 2 bathrooms. The first bedroom has a queen bed and a wonderful view of the water. The spacious second bedroom has 2 twin beds, with a pack-n-play stored in the large closet. Adjacent to this bedroom is a bathroom with a quartz-topped wood vanity, tiled shower and a nook with a washer and dryer. The third bedroom has a queen bed, ample view of the water and an ensuite bathroom with double sink vanity and tile shower.
** No Camper or Boat parking at any time. Contact the local township for information on public overnight parking **
***There are only 2 allotted parking spots for each home in this small community. Any additional vehicles must be parked in overflow parking area or off premise or will be towed***
Accommodations
Wood burning fireplace
Hardwood floors
Beautiful shoreline view of Eagle Harbor and Ephraim
Dock with Lake Access for pedestrian use only, no boat docking
Screened in porch
Updated Kitchen & First Floor Bath
Drip coffee maker
Two TV’s w/ Cable
Charcoal Grill
Shared Dock(no boats)
2 Parking spaces only
Location: Ephraim
Bedrooms: 5, King, Queen, Queen, Queen, Two Twins
Bathroom: 3
Max Occupancy: 10
No Smoking
Pets: No
Satellite/Cable: Yes, Spectrum
Internet: Yes, wireless
Air Conditioning: Yes
Fire Pit: No
Rates/Terms
Peak Season Rates, **June 19- Aug 23**, Sept 3-6, Oct 8/11, 15-18
$4650/week – $775/night (3 night min for above Fall weekends)
Shoulder Season Rates, May 15- June 182, Aug 24- Sept 2, Sept 7- Oct 7, 12-14, 19-31, Nov 25-29, Dec 23- Jan 1
$3400/week – $600/night weekends, $500/night weekdays(3 night min)
Off Season Rates, Jan 2- May 14, Nov 1-24, Nov 30- Dec 22
$2400/week – $450/night (2 night min)
Additional cleaning fee per reservation
14% tax extra (6% sales, 8% room)
**All stays during peak season less than 1 week or overlapping designated turnover day are subject to approval.**
Floor plan description: Enter the front door to the Kitchen on your left and Living Room on the right. Door to the basement is directly ahead. Moving forward through either the Kitchen or Living Room brings to to the rear hallway with bathroom ( shower/tub combo) on your left and two queen bedrooms at the end of the hall. The Living Room also leads into the screened in porch on the bay side of the home. The Kitchen side of the hallway to the rear bedrooms is where you will find the stairs leading to the second level. The top of the stairs bring you to a small den with a queen bedroom on the left. Moving to the rear of the home is a bathroom on the left(shower), a bedroom with two twin beds and to the right the master bedroom with King bed and ensuite bathroom(shower).

As soon as you turn into the cedar-lined drive of…

Welcome to Van’s Log Home on Clark Lake located on…