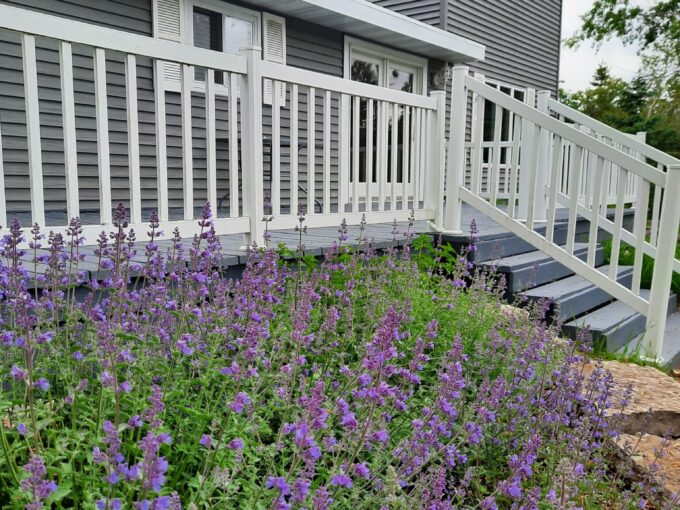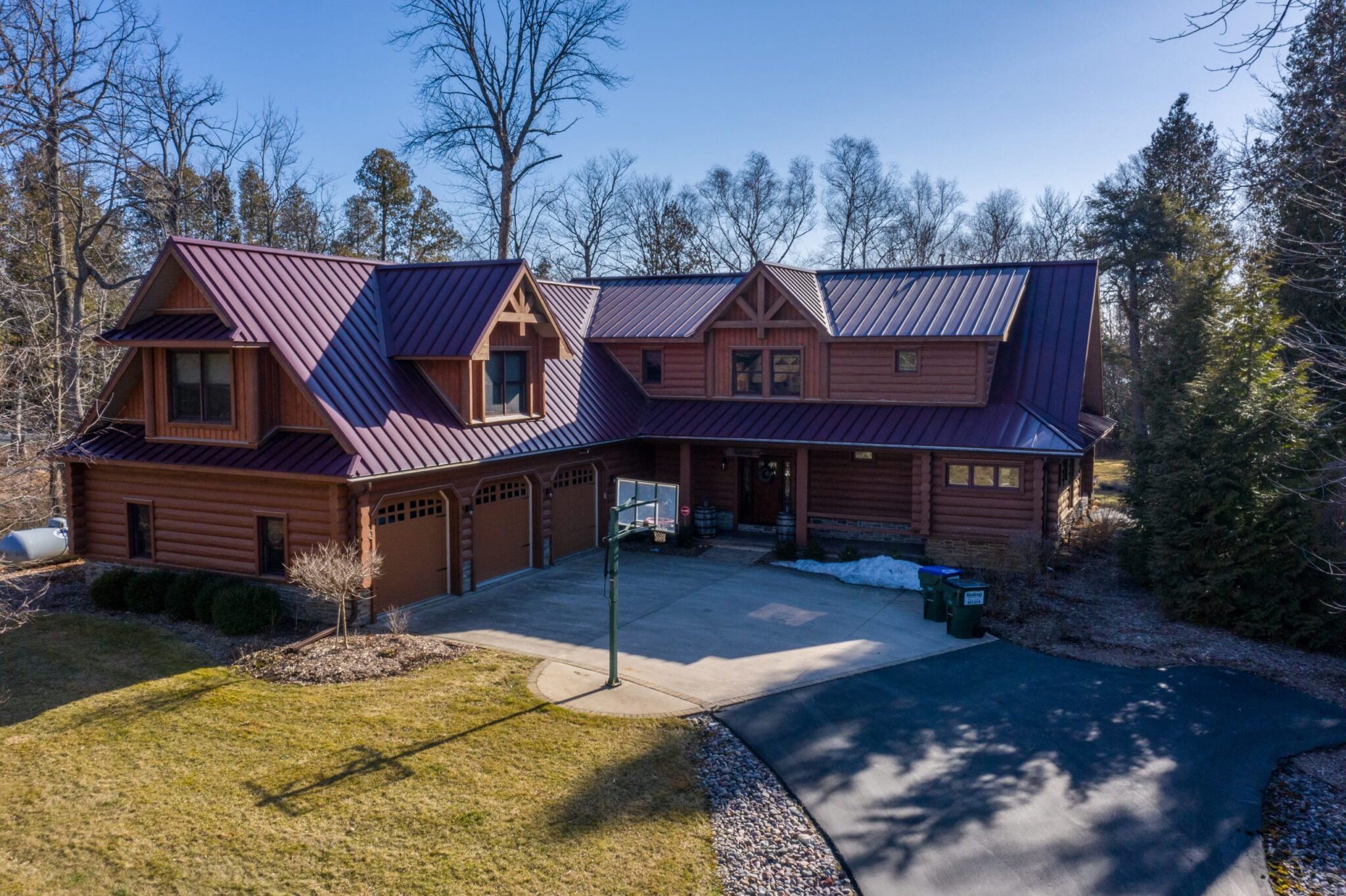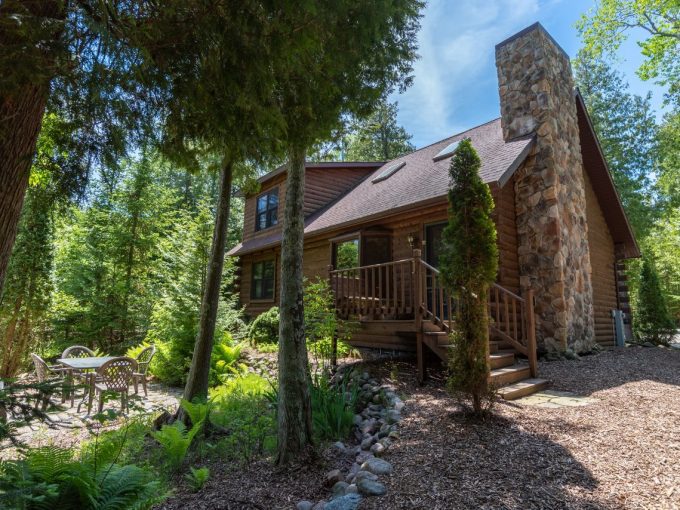
The Cedars on Lily Bay
As soon as you turn into the cedar-lined drive of…

The Sweet Retreat was built by Wisconsin Log Homes in 2006, and was featured in Log Home Design, a leading publication in the log home building industry.
The cabin is situated on the “quiet side” of Door County, on Clark Lake. We are a short walk to both Whitefish Dunes State Park and scenic Cave Point County Park. Lots of great hiking and exploring to be done at these sites.
Clark Lake is a warm, shallow, 875-acre lake with a soft silt-bottom, and a public beach on the South side. The lake is amenable to all paddle craft and small motor craft.
The open design of the cabin makes it perfect for gathering. The large kitchen table is perfect for meals and family game night. The great room is a warm and welcoming space to sit, relax and spend time together. The living space flows seamlessly to the outside onto a massive deck. The back yard is spacious for playing and relaxing. You can enjoy your meals prepared on a 48” LP grill. Then enjoy the large stone fire pit surrounded by one-of-a-kind teak benches, perfect for memorable nights by the fire. Back inside, the cabin loft area has a Connelly pool table, a pub table, and a bar and beverage refrigerator for your enjoyment.
We welcome you to the Sweet Retreat, and hope you enjoy your stay on Clark Lake as much as we do!
As of summer 2025, dock is no longer available.
** No Camper or Boat parking at any time. Contact the local township for information on public overnight parking **
Accommodations
Waterfront Home
Gas Burning Fireplace
Basketball Hoop
Propane Grill
Fully stocked kitchen
Drip coffee maker
Location: Clark Lake
Bedrooms: 5, King on 1st floor, Queen, Two Full and Two Twin, Two Twin, Two Twin
Bathrooms: 3.5, Full w/shower and Half on 1st floor, Full w/ shower/tub, Full w/ shower only
Max Occupancy: 12
No Smoking
Pets: No
Satellite/Cable: Yes
Internet: Yes, Starlink wireless
Air Conditioning: Yes
Fire Pit: Yes
Rates/Terms
Peak Season Rates, **June 13 – Aug 17**, Aug 28 – Aug 31, Oct 9-12, 16-19
$7500/week – $1250/night (3 night min for above Fall weekends)
Shoulder Season Rates, May 16 – June 12, Aug 18-27, Sept 1 – Oct 8, 13-15, 20-26
$4400/week – $950/night weekends, $650/night weeknights (3 night min)
Off Season Rates, Oct 27 – May 15
$3000/week – $650/night weekends
Additional cleaning fee per reservation
13.5% tax extra (5.5% sales, 8% room)
**All stays less than 1 week or overlapping designated turnover day are subject to approval.**
Enter into foyer with half bath to the left and stairs to the second level to the right. Directly ahead is the Great Room with Master Bedroom and bath to the right. Moving through the great room and to the left you come to the dining area and kitchen. Just off the kitchen to the left is a short hallway to the garage and laundry area. Up the stairs leads onto a spacious landing with pool table. Off of the landing directly ahead is a bedroom with two twins and ensuite bathroom. Just past the pool table and to the left is a short hallway with bathroom and another bedroom with two twins to the right. Off to the left of this hallway brings a bedroom with two twins and two full beds. Continuing through this bedroom brings you to the final bedroom with queen bed.

As soon as you turn into the cedar-lined drive of…

Welcome to Van’s Log Home on Clark Lake located on…