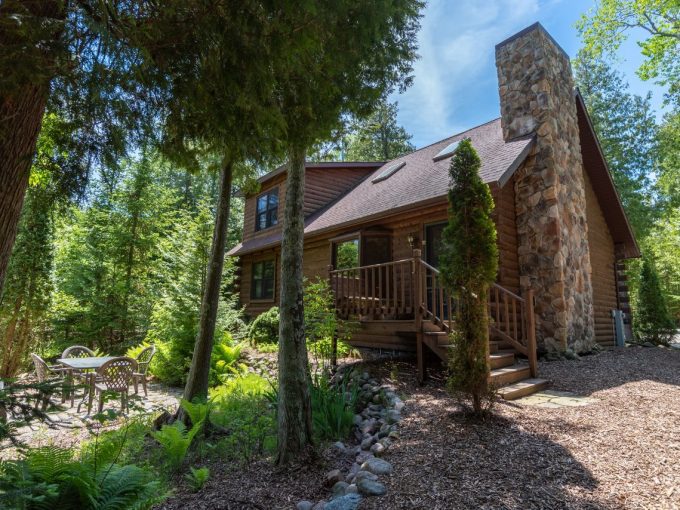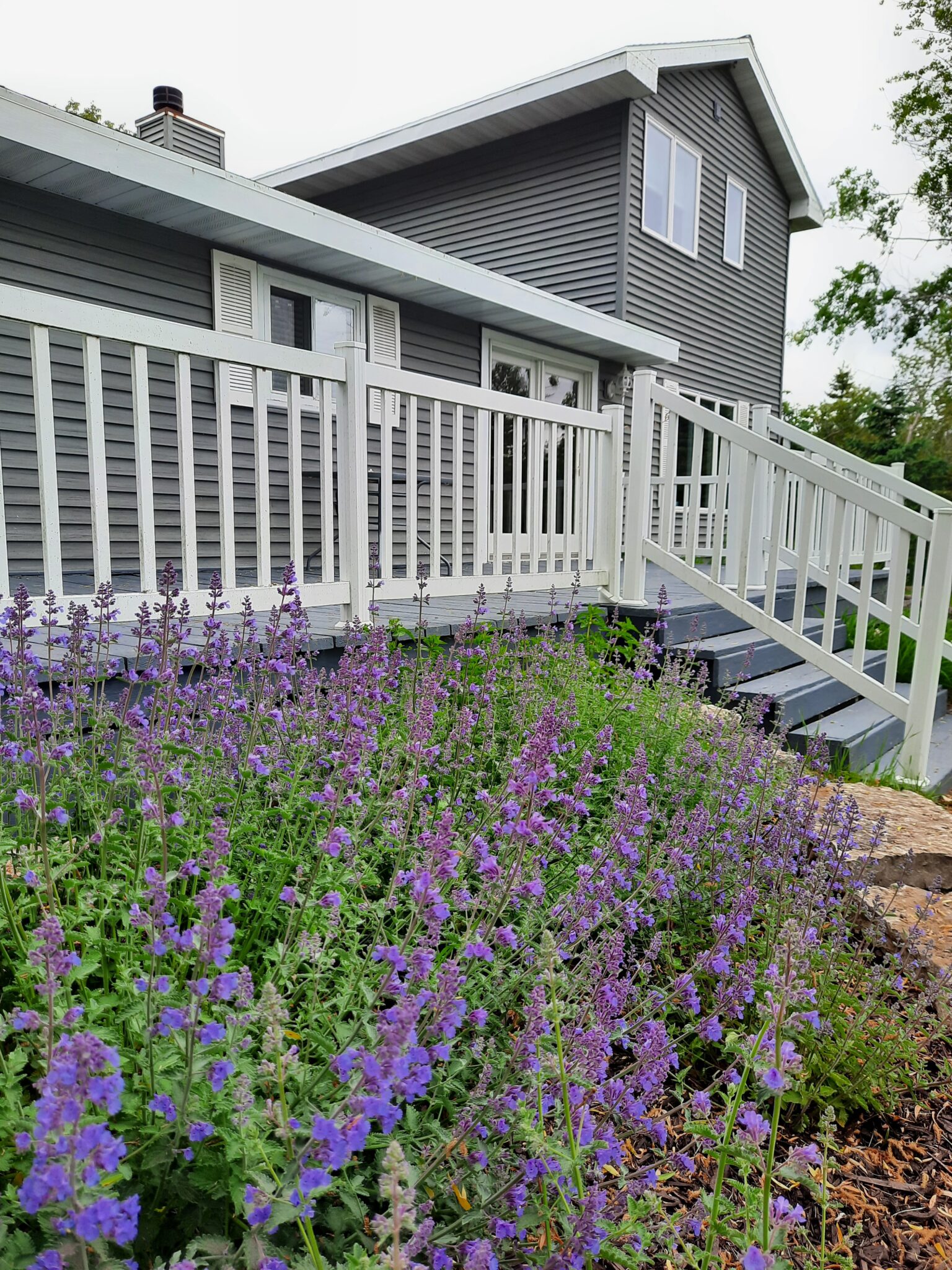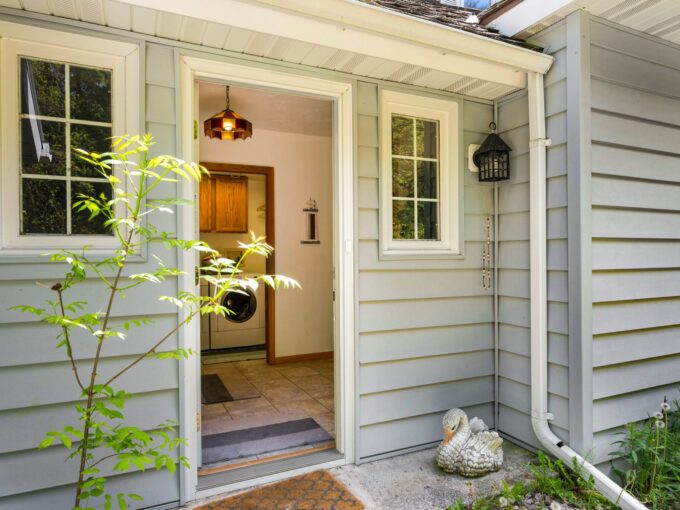
Vans Log Home Clarks Lake
Welcome to Van’s Log Home on Clark Lake located on…

As soon as you turn into the cedar-lined drive of this charming property, you’ll know you’ve found the perfect hideaway. Private, yet close to the conveniences of Sturgeon Bay, this spacious retreat offers stunning views of Lake Michigan from nearly every room. The lovely setting is enjoyable in every season.
The home can easily accommodate up to twelve people. Two bedrooms, each with a queen bed, are located on the main level, along with a full bath. The master suite makes up the entire second level. It includes a king bed, walk in closet, large full bath with whirlpool tub. In addition, there are three queen pullout couches located on the main floor.
The common spaces provide many areas to relax and unwind. Cozy up in the living room in front of the wood burning fireplace. Two unique sunrooms offer unobstructed views of the water. Stream from your own accounts on the huge flat screen TV or play games in the family room. Make delicious meals in the fully equipped kitchen and gather the family and friends around the large dining table.
Experience the beauty of Door County in the huge yard that faces the lake. Wake early and watch a gorgeous sunrise on the water. Dine outside on one of two large decks. Kick back in a lounge chair and read while listening to the waves on the shore. Play yard games or sit around the firepit in the cool of the evening air.
Door County Land Trust natural areas are located directly across the street from the property and are accessible for hiking. Portage Park, located two miles south on Lake Forest Park Road, offers a sand beach to swim and picnic. An easy, ten minute drive to dining and shopping in nearby Sturgeon Bay. Cave Point County Park and Whitefish Dunes State Park are a twenty minute drive.
** No Camper or Boat parking at any time. Contact the local township for information on public overnight parking **
Accommodations
Lakeside views
Beautiful Sunrises
Close to Sturgeon Bay with easy access to the rest of the county
Fully stocked kitchen
Drip coffee maker
Fireplace
Whirlpool tub
Toaster
Blender
Full sized washer and dryer
Closets in each bedroom
Iron/ironing board
Hairdryers
DVD players
Wifi
Gas grill
Two single kayaks
Canoe
Paddleboat
Outdoor lounge chairs
Outdoor firepit
Firewood for use
Location: Lily Bay
Bedrooms: 3, Queen, Queen, King(on second floor) plus three Queen pullout sofas
Bathrooms: 2, Shower/Tub Combo, Shower and whirlpool tub
Max Occupancy: 12, (10 in Off Season)
No Smoking
Pets: No
Satellite/Cable: No, streaming with your own accounts
Internet: Yes, wireless
Air Conditioning: Yes
Fire Pit: Yes
Rates/Terms
Peak Season Rates, **June 13 – Aug 17**, Aug 28-31, Oct 9-12, 16-19
$3150/week – $600/night (3 night min for above Fall weekends)
Shoulder Season Rates, May 16 – June 12, Aug 18- 27, Sept 1 – Oct 8, 13-15, 20-26, Nov 20-26, Dec 23- Jan 1
$1950/week – $450/night weekends, $275/night weekdays(3 night min)
Off Season Rates, Jan 2 – May 15, Oct 27- Nov 25, Nov 30- Dec 22
$1100/week – $275/night weekends, $200/night weekdays (2 night minimum)
Additional cleaning fee per reservation
13.5% tax extra (5.5% sales, 8% room)
**All stays less than 1 week or overlapping designated turnover day are subject to approval.**
Enter front door to foyer. Two Queen bedrooms and bathroom to the left. Straight ahead leads to the living room with a 3 season room off to the side. To the right of the front foyer is the kitchen/dining room which leads directly into another living room with a sunroom off to the side and the stairs leading to the master suite upstairs.

Welcome to Van’s Log Home on Clark Lake located on…

This charming vacation rental in Bailey’s Harbor has been enjoyed…