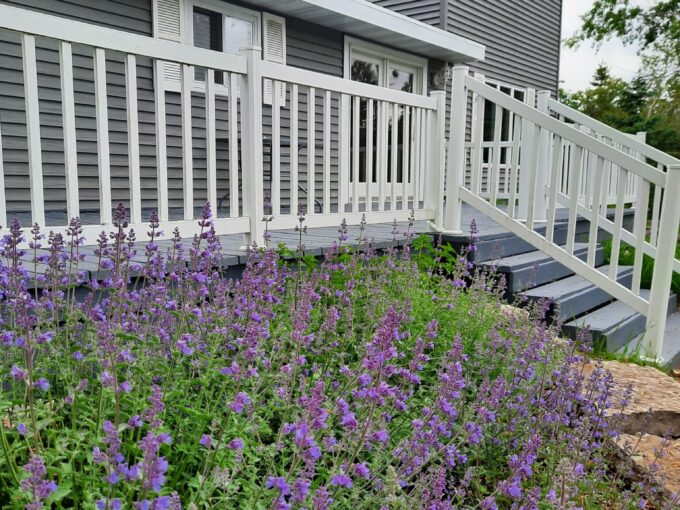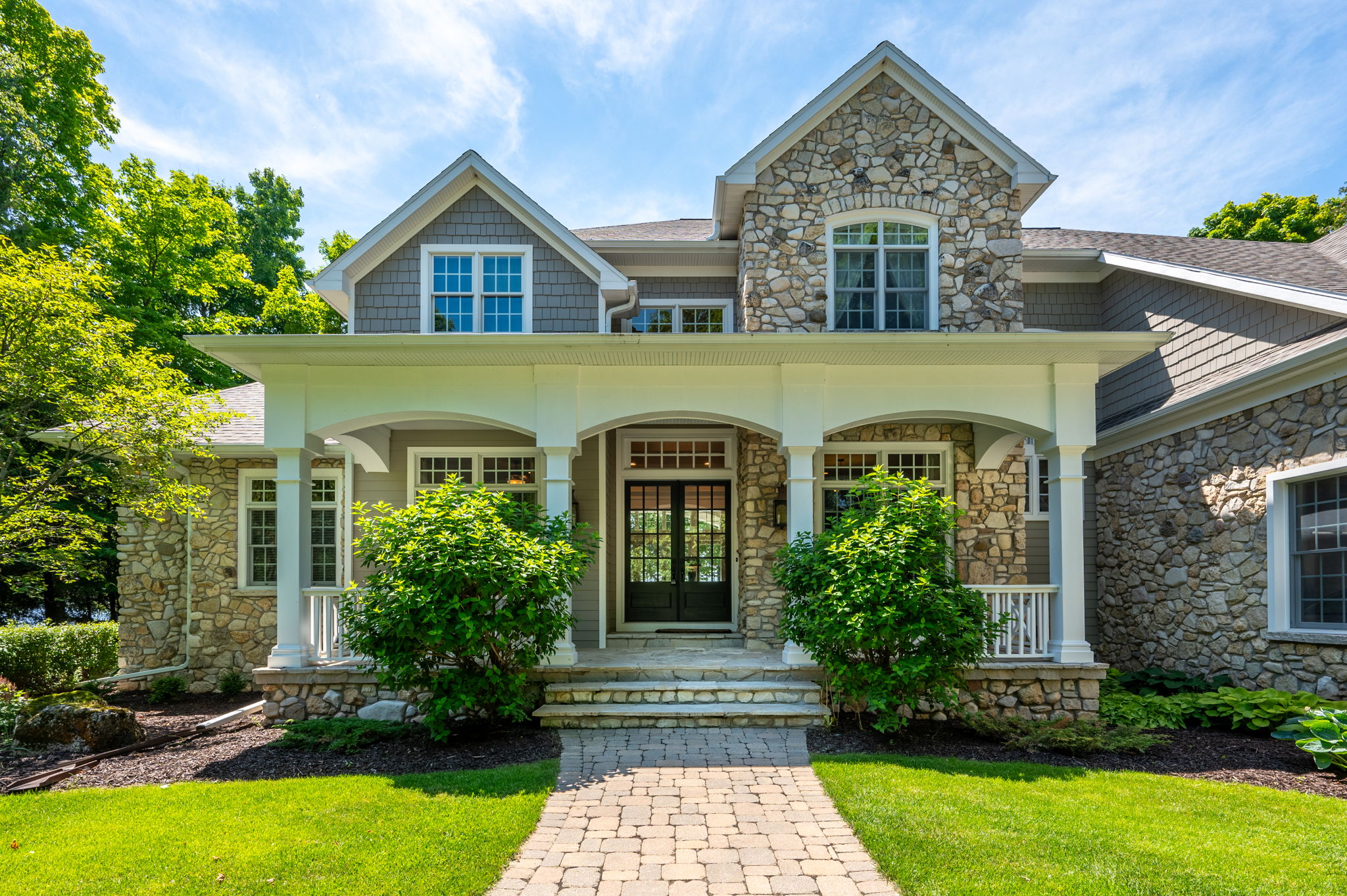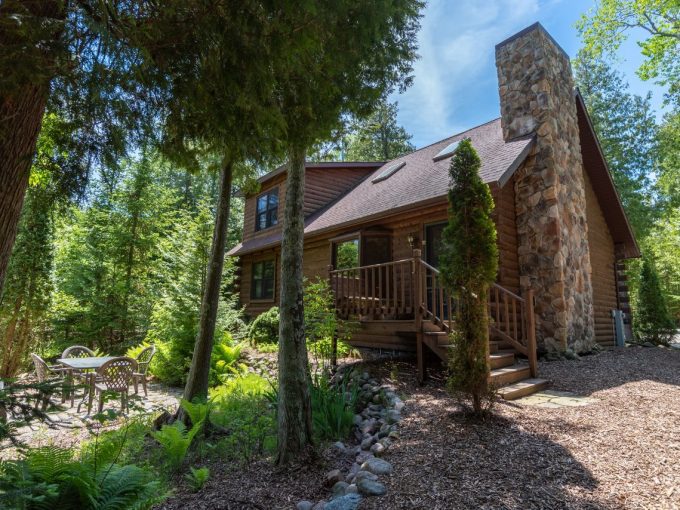
The Cedars on Lily Bay
As soon as you turn into the cedar-lined drive of…

White Cliff Cottage truly is the finest vacation rental home in all of Door County. This 5 bedroom, 4 bath executive home is located in Egg Harbor on White Cliff drive just a short walk to the village of Egg Harbor. The cottage was built in the winter of 2003 and spring of 2004 and provides you 200 feet of private frontage and a 100 foot long dock.
White Cliff Cottage is covered with many large windows that provide breathtaking water views throughout the home. The property consists of two outside, covered porches, one in the front and one facing the water. The stone porch located facing the water has several teak chairs for you to enjoy the breathtaking views. There is also a huge deck located right on the edge of the shoreline that has a picnic table, several chairs/lounges and a cedar swing.
From your car you will walk on a stone pathway to the front door via stone steps and a covered stone porch and immediately can see right through the family room to the water. To your immediate left is an office with a desk and ample cabinets. Further to the left is the master bedroom and bath. The main living area is red birch, hardwood floors with area rugs. Straight ahead is the family room. This is one of the best rooms in the place. It has a 14 foot coffered ceiling and a beautiful floor to ceiling stone fireplace. It has floor to ceiling glass and patio doors facing the water and easy access to the stone porch that has teak rocking chairs facing the water. There is a large satellite TV and stereo system in this room, including CD and DVD. There are two full size couches as well as one large chair. To the right of the foyer there is a ‘media’ room. This is where the kids may go to watch a movie, play games or just hang out. There is a satellite TV, DVD, VCR and CD player in this room along with a full size couch, two chairs and a coffee table.
Towards the water is a huge kitchen and dinette. The kitchen is built for a REAL cook. It has two Wolf ovens, six gas burners, a Sub Zero refrigerator, dishwasher and a microwave. There are two sinks. The main one is located in the center island which is very large and also has four chairs for eating on the island. There is a wet bar sink that has plenty of counter space, storage and its own refrigerator for refreshments. The dinette has a bowed out area facing the water and a large wood table that seats 6 comfortably. Between the table and the water is some bench seating that many use to sit/lay on with a good book. There is also a wall mounted satellite TV in the kitchen.
From the kitchen/dinette, you can go several directions. One is right into the family room. A second choice is to go through a French door to the rear stone porch that faces the water. A third choice is to have a cup of coffee in the screened in porch with a small table and two chairs. From the screened porch you can step outside with access to the backyard and the deck next to the water.
The final choice from the kitchen/dinette is to go to the main hall and access the full bath that includes another shower. Please note that this bathroom has a pocket door that divides the bathroom into ‘two rooms’. The purpose of this is to allow people that have been in the water (outside) to come through the screened in porch, into a changing room (nice bench and area to hang towels) to be able to access a shower to rinse off. This allows access to a shower without dripping water in the kitchen on the hardwood floors. To close out the main level, there is a full size utility room that has a front loading washer and dryer, a changing bench with plenty of hooks and storage and a utility sink.
The master is located on the first floor and has a king sized bed. This room also has satellite TV, a walk in closet and full bath that includes two sinks, a whirlpool tub and a very large walk in shower with 4 shower heads. There are four more bedrooms located upstairs. Three of the four bedrooms have queen size beds. The bedroom located above the garage has fpur twin beds. The entire upstairs is carpeted with the exception of the bathrooms which are ceramic tile floors. All four upstairs bedrooms have walk-in closets, while two of the four have satellite TV. Two of the queen bedrooms enjoy beautiful water views and have access to a second floor deck with chaise lounges. The upstairs has two full bathrooms, one of which has two sinks and extra counter space.
** No Camper or Boat parking at any time. Contact the local township for information on public overnight parking **
Breathtaking sunsets
Deluxe Kitchen
Satellite TV
200 feet private frontage
100 foot dock(dependent on install as to what date available)
Large deck on the water with picnic table, several chairs/lounges and a cedar swing
Central air conditioning
Gas barbeque located just off the screened porch/kitchen area
Fire pit with rock seats built around it.
Second full size refrigerator/freezer is located in the garage
Large backyard
Paved deck attached to stone porch with several teak chairs and small tables.
Paved walkways throughout the grounds
Three stall garage with two stalls available for use
Washer/Dryer
Adjustable basketball hoop
Location: Egg Harbor
Bedrooms: 5, King, Queen, Queen, Queen, 4 Twins
Bathrooms: 4
Max Occupancy: 12
No Smoking
Pets: No (immediate eviction and loss of security deposit)
Satellite/Cable: Yes
Internet: Yes, Wireless
Air Conditioning: Yes
Fire Pit: Yes
Peak Season Rates, **June 13 – Aug 22**, August 30-Sept 1, Oct 9-12, 16-19
$9000/week – $1500/night (3 night min for above Fall weekends)
Post Peak Season Week, **Aug 23-29**
$5500/week
Shoulder Season Rates, May 16 – June 12
$4700/week – $850/weekend nights, $650 weekday nights (3 night min)
Fall Shoulder Season Rates, Sept 2- Oct 8, 13-15, 20-26
$4900/week – $950/weekends, $700 weekdays (3 night min)
Off Season Rates, Oct 27-May 15
$4500/week – $800/night (3 night min)
Additional cleaning fee per reservation
13.5% tax extra (5.5% sales, 8.0% room)
**All stays less than 1 week or overlapping designated turnover day during peak or shoulder season are subject to approval.**

As soon as you turn into the cedar-lined drive of…

Welcome to Van’s Log Home on Clark Lake located on…