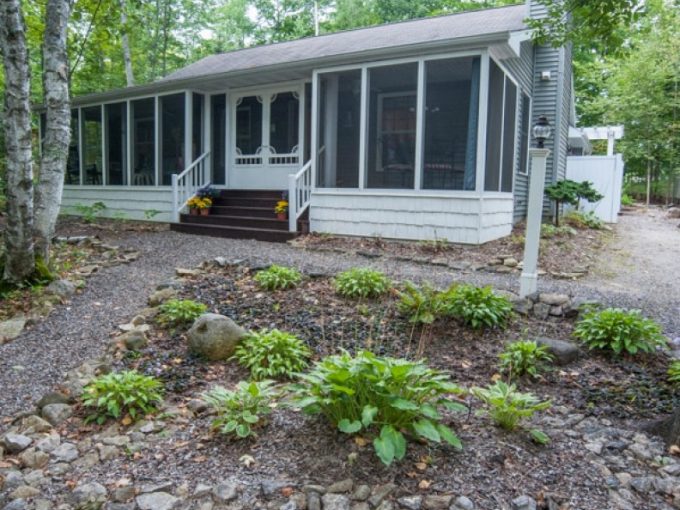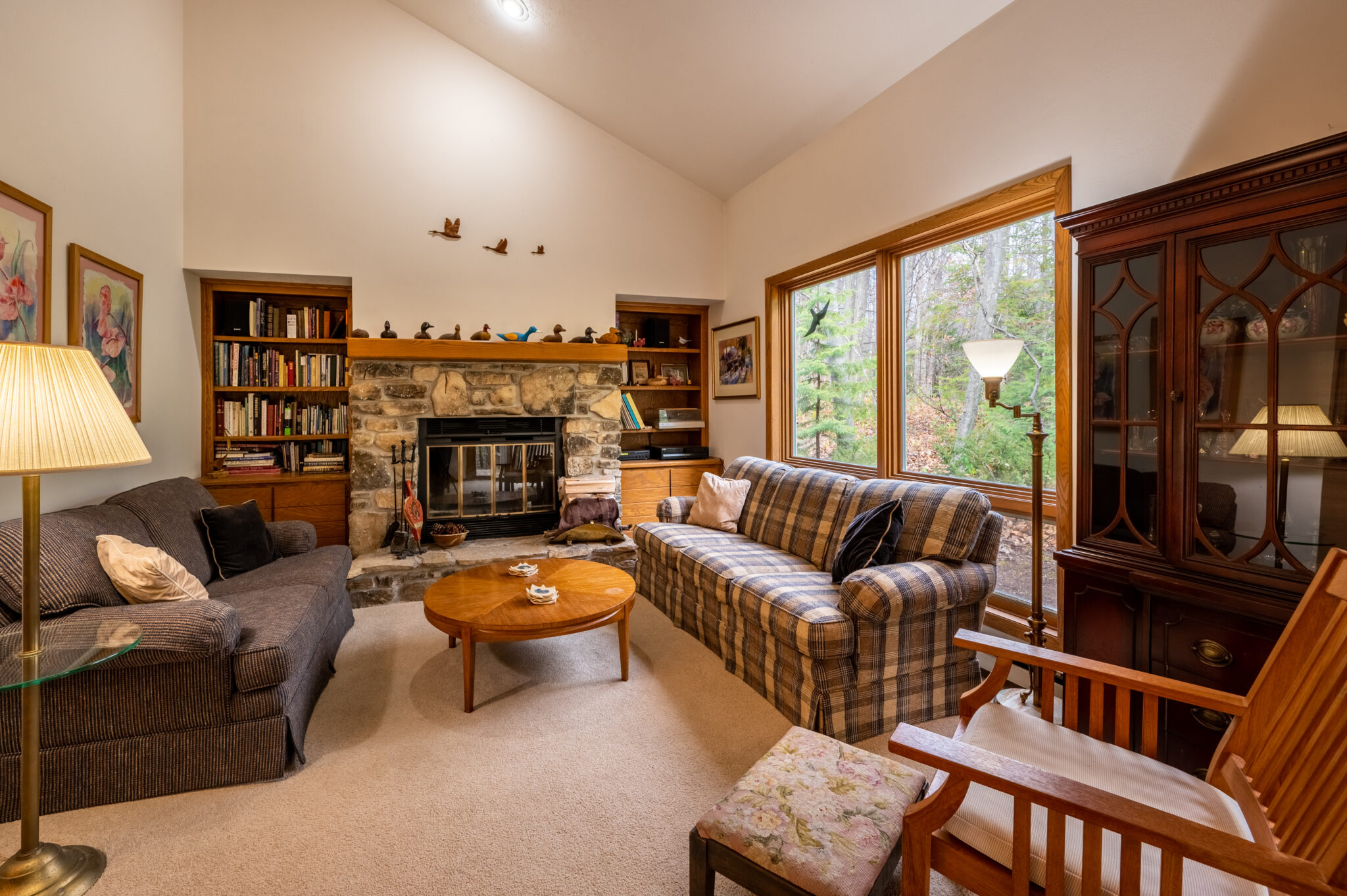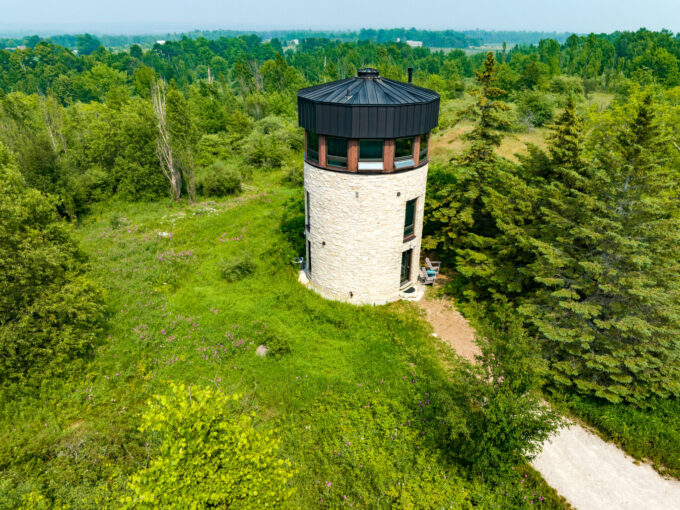
Kangaroo Lake Road Cottage
Quintessential Door County cottage has the character, style, and location…

Cozy 2 story Door County Cottage nestled in a peaceful wooded setting available year round. A relaxing getaway just a 10minute walk from Downtown Sister Bay. Fully equipped kitchen and laundry room. A great wildlife viewing on the back deck with a screened in outdoor room to enjoy on those Door County evenings. Also a short walk away from the sports complex to watch broomball, a sledding hill, and ice skating if mother nature cooperates; watch baseball games, play tennis or play a fun game of volleyball in the summer. Bring your dog and everyone can enjoy a vacation in the heart of Sister Bay.
** No Camper or Boat parking at any time. Contact the local township for information on public overnight parking **
** Parking of up to two vehicles at all times, including any visitors**
Accommodations
Walking Distance to Sister Bay
Wood Fireplace
2 Ceiling Fans
Washer/Dryer
Fully Stocked Kitchen
Drip coffee maker
Charcoal Grill
Location: Sister Bay
Bedrooms: 2, King, Full, Two Twin, plus Queen sofa sleeper in TV Room
Bathroom: 2 Full, both tub/shower combo
Max Occupancy: 6
No Smoking
Pets: Yes, 2 dog maximum
Satellite/Cable: Yes
Internet: Yes, wireless
Air Conditioning: Yes, ductless units
Fire Pit: Yes
Rates/Terms
Peak Season Rates, **June 13- Aug 17**, Aug 28- Aug 31, Oct 9-12, 16-19
$1650/week – $350/night weekends, $300/night weekdays (3 night min for above Fall weekends)
Shoulder Season Rates, May 16**- June 12, Aug 18-27, Sept 1- Oct 8, 13-15, 20-26
$1150/week – $325/night weekends, $175/night weekdays (3 night min)
Off Season Rates, Oct 27- May 15
$750/week – $150/night (2 night min)
$100 pet fee required
Additional cleaning fee per reservation
14% tax extra (6% sales, 8% room)
**All stays during peak season less than 1 week or overlapping designated turnover day are subject to approval.**
Enter into foyer from the front door. Full bathroom and master bedroom is located to your right. To your left is the kitchen with the dining area living room just ahead. Off of the dining room/living room area you can access the back porch and screened in gazebo. The short hall to the left of the living room contains the laundry and leads to the den. The second floor stairs can be found at the right of the dining area/living room and leads you to two bedrooms centered by a shared bathroom.

Quintessential Door County cottage has the character, style, and location…

Have you ever wanted to stay in a castle, minus…