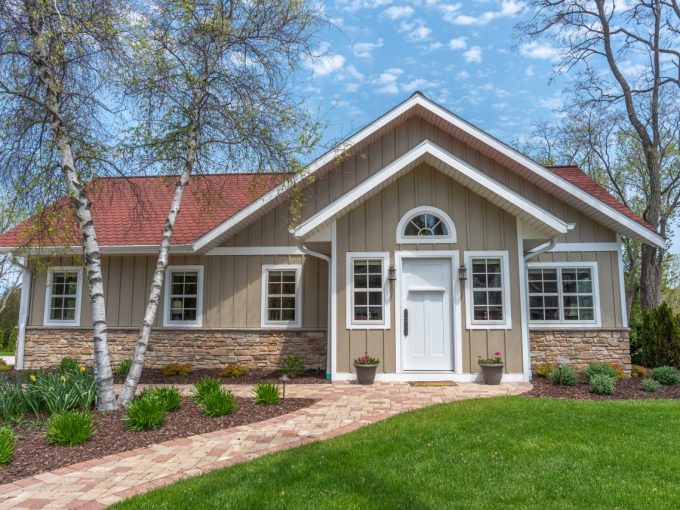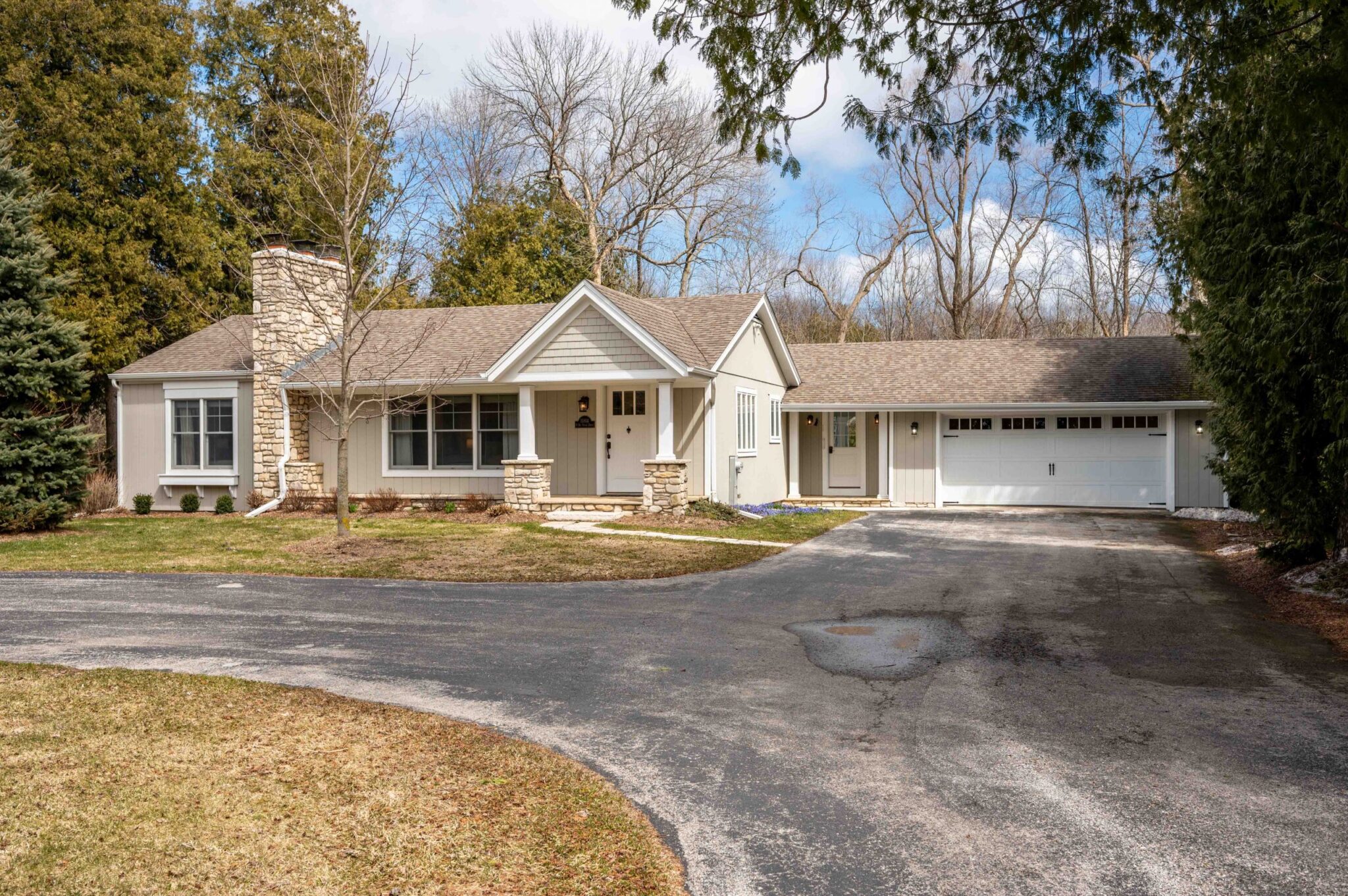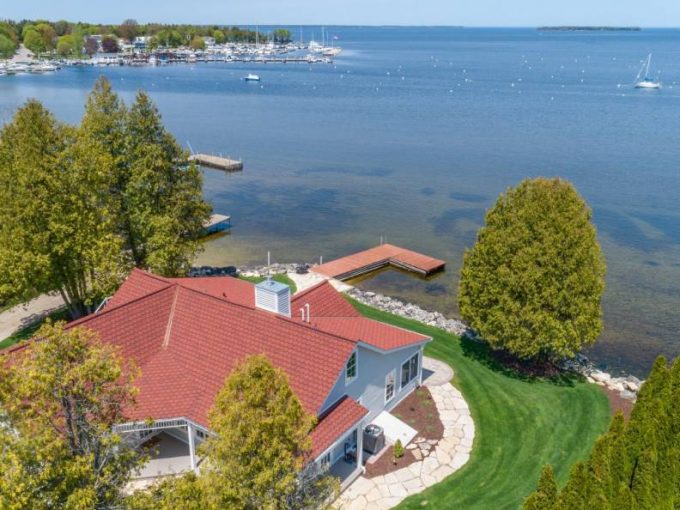
Fish Creek Road House
Unpack, relax, and don’t worry about driving anywhere. You are…

Take a look at the Nook! Relax and enjoy this cozy cottage on Bay Shore Drive, only minutes away from the charming and thriving Village of Sister Bay. Enjoy creating a meal using our well-appointed kitchen and, after a short walk to the Sister Bay Marina to see a beautiful Door County sunset, relax in our spacious living room to watch a movie on our 55” HD LED TV. Perhaps you prefer to take in a day at the beach, or ride a bike thru Peninsula State Park, and dine out at one of the indoor or outdoor restaurants in Sister Bay, then take a stroll back to the Nook to relax in bed while reading your favorite book, watching your favorite movie, or streaming series. You could also spend the day shopping and sampling the local food and beverages in downtown Sister Bay and then spend the evening relaxing around the fire pit or playing board games and cards with your family or friends. The following day could be cherry picking, putt putt, go karts, fish fry, boating, swimming, golf… so many options! Whatever you desire, we hope you enjoy our home with its wood floors, stainless steel appliances, granite countertops, HD LED TVs, accommodating bathrooms (one w/ shower/tub, one w/ shower only) and large beds.
** No Camper or Boat parking at any time. Contact the local township for information on public overnight parking **
** Parking of up to four vehicles at all times, including any visitors**
Accommodations
Five (5) minute walk to Sister Bay Marina
55” 4K QLED HD TV in living room. LED HD TVs in each bedroom.
Full Kitchen
Drip Coffee Maker
Washer / Dryer
Electric Fireplace
Charcoal Grill
Location: Sister Bay
Bedrooms: 3, King, Queen, Queen
Bathroom: 2 (Full baths, 1 Comb, 1 shower only)
Max Occupancy: 6
Pets: No
Satellite/Cable: Hulu Streaming
Internet: Yes, Wireless
Air Conditioning: Yes, Central
Fire Pit: Yes
Peak Season Rates,**June 13-Aug 17**, Aug 28-Aug 31, Oct 9-12, 16-19
$2300/week – $375/night weekdays and $475/night weekends (3 night min for above Fall weekends)
Shoulder Season Rates, May 16-June 12, Aug 18-27, Sept 1-Oct 8, 13-15, 20-26
$1700/week – $250/night weekdays and $350/night weekends (3 night min)
Off Season Rates, Oct 27-May 15
$1000/week – $175/night weekdays and $275/night weekends (2 night min)
Additional cleaning fee per reservation
14% tax extra (6% sales, 8% room)
**All stays during peak season less than 1 week or overlapping designated turnover day are subject to approval.**
The front door hallway leads to kitchen straight ahead and master bedroom to the left. To the left of the kitchen is a hallway leading to all three bedrooms as well as the bathrooms. Just behind the kitchen is the living room. To the right of the living room is the mudroom entry/hallway to the garage.

Unpack, relax, and don’t worry about driving anywhere. You are…

Get excited about the change of seasons, the sound of…