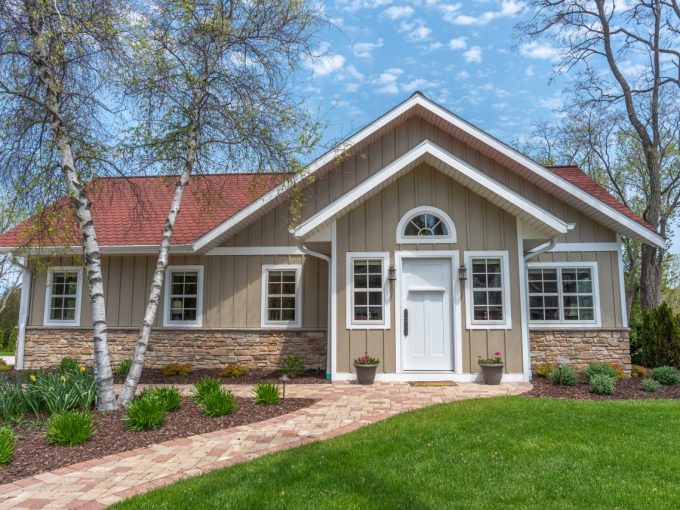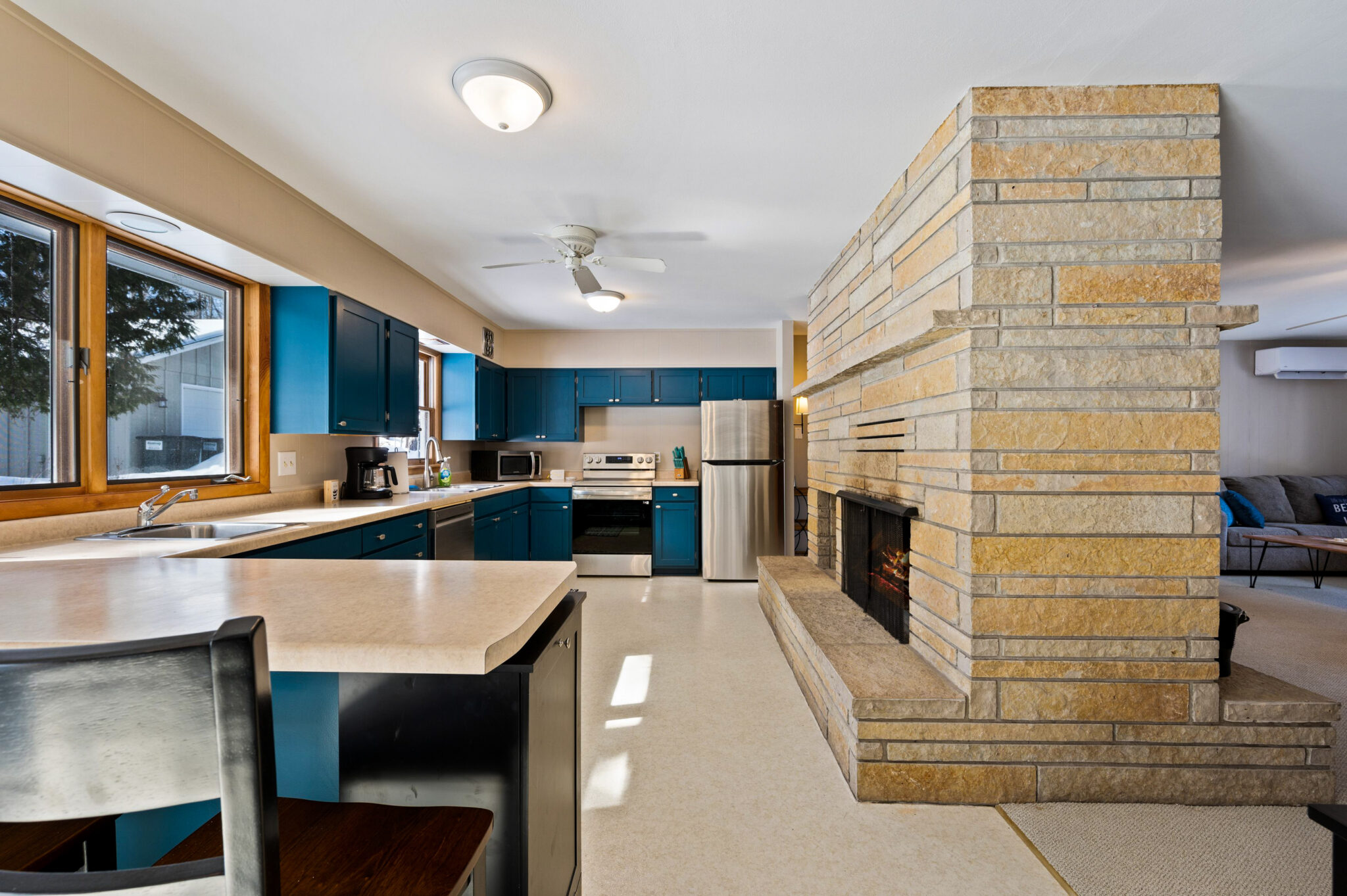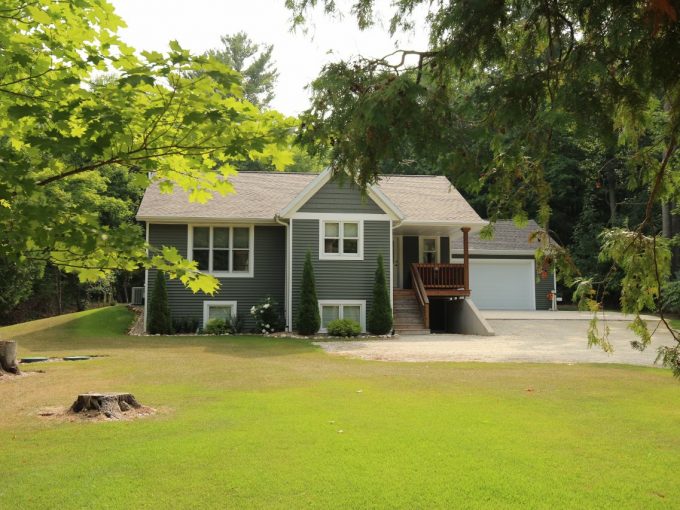

Fish Creek Road House
Unpack, relax, and don’t worry about driving anywhere. You are…


Welcome to our Forest Escape in Sister Bay! Wake up daily to calming wooded views and families of deer while you relax on the enclosed porch and large deck, or cozy up with a plush blanket and enjoy the large double sided, wood burning fireplace. A game room with arcade, air hockey table, and plenty of board games means fun for all ages. Forest Escape also offers a fire pit, fully equipped kitchen, charcoal grill, jumbo jenga, and snow shoes. Bring the whole family, this home sleeps 10 in 4 bedrooms and 4 full baths. Enjoy the jacuzzi tub in the master with a good book. Forest Escape is a moments drive to the downtown area, grocery store, mini golf, and many other activities Door County has to offer, or take a short walk to the local Peach Barn brewery. This is a great home to enjoy with family and friends!
** No Camper or Boat parking at any time. Contact the local township for information on public overnight parking **
** Parking of up to four vehicles at all times, including any visitors**
Accommodations:
Fully Stocked Kitchen
Drip Coffee Maker
Dishwasher
Charcoal Grill
Washer/Dryer
Fireplace
Firepit
Game Room
Screened in porch
Location: Sister Bay
Bedrooms: 4, King, Queen, Queen, 2 Queen
Bathrooms: 4, Shower/Tub, Shower, Shower/Tub, En Suite with Shower and separate Tub
Max Occupancy: 10
No Smoking
Pets: No
Satellite/Cable: Yes
Internet: Yes, wireless
Air Conditioning: Yes, MiniSplit
Fire Pit: Yes
Rates/Terms
Peak Season Rates, **June 14 – Aug 18**, Aug 29-Sept 1, Oct 10-13, 17-20
$2850/week – $575/night (3 night min)
Shoulder Season Rates, May 17 – June 13, Aug 19- 30, Sept 2 – Oct 9, 14-16, 21-27, Nov 22-30, Dec 23- Jan 1
$1750/week – $250/night weeknights, $325/night weekends (3 night min)
Off Season Rates, Jan 2 – May 16, Oct 28- Nov 26, Dec 1-22
$1100/week – $200/night (2 night min)
Additional cleaning fee per reservation
14% tax extra (6% sales, 8% room)
**All stays less than 1 week or overlapping designated turnover day are subject to approval.**
Enter through the front door into the mudroom with a full bathroom to your immediate left. As you continue into the home you enter the living room (with fireplace) with a full bathroom and a bedroom with Queen size bed to your left. To your right is the kitchen and adjoining dining area. To the rear of the living room is a game room with both air hockey and a Mrs Pacman and the hallway leading to the additional bedrooms. The hallway has a laundry room on the left, a bedroom with a Queen bed on the right, another bedroom on the right with two Queen beds, a full bathroom to the left and ending in the master Bedroom with King bed, walk in closet and en suite bathroom with both a shower and separate tub. The rear of the home also features a screened in porch.


Unpack, relax, and don’t worry about driving anywhere. You are…


“The Green House” is located on the legendary Bayshore Drive…