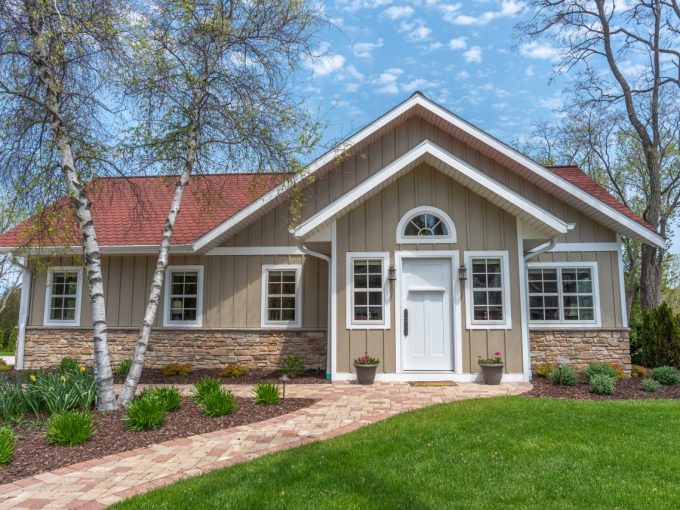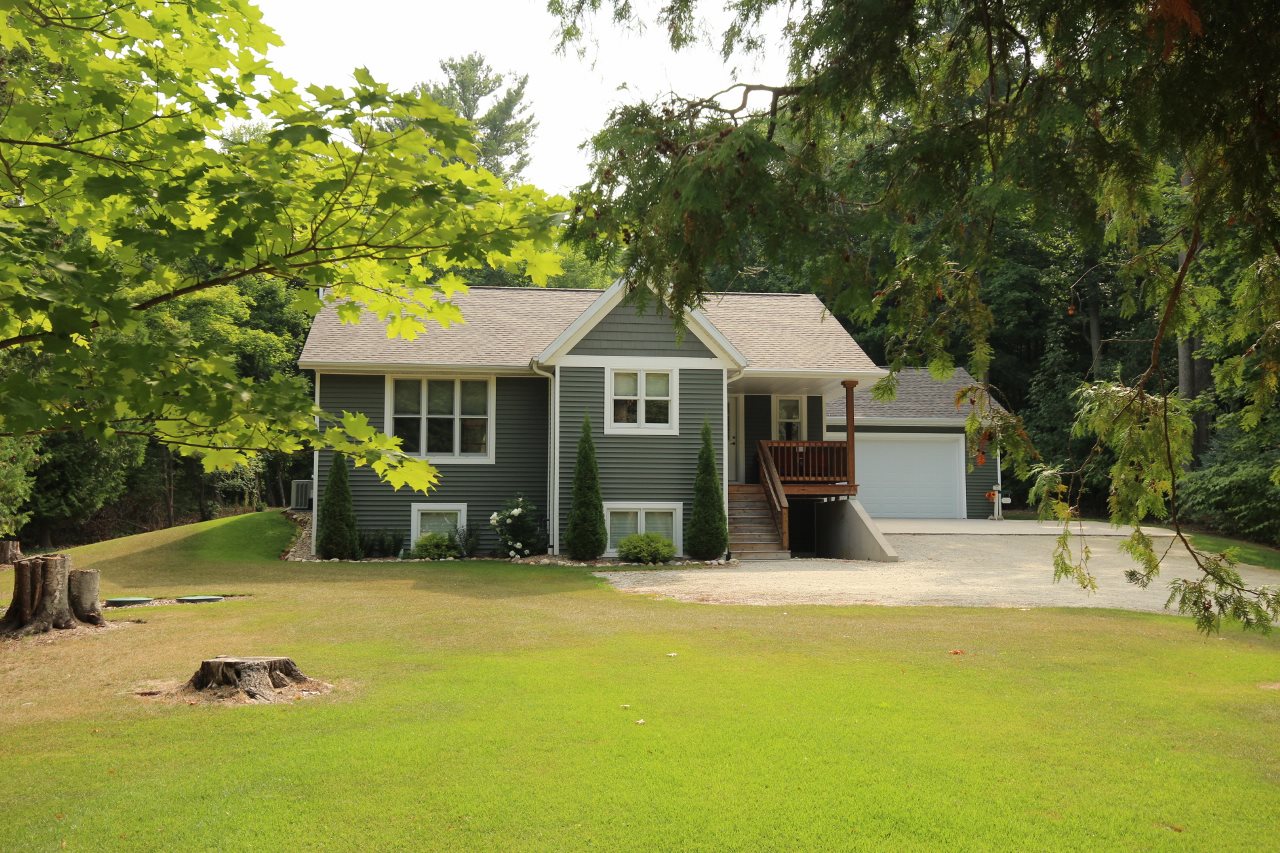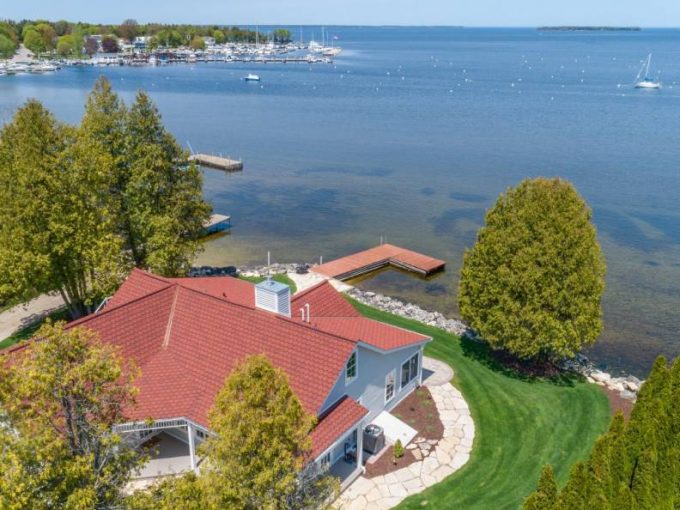

Fish Creek Road House
Unpack, relax, and don’t worry about driving anywhere. You are…


“The Green House” is located on the legendary Bayshore Drive and is just a short walk or bike ride to downtown Sturgeon Bay.
Bring the whole family and come and enjoy our brand new 3.5 bedroom, and 2.5 bath vacation home. With its prime location between Sturgeon Bay and Little Harbor “The Green House” has numerous adventures and amenities at your fingertips. Since its located so close to the Bay of Green Bay and the Sturgeon Bay shipping canal water enthusiast will have unlimited options. With plenty of space to keep your boat in our large attached garage, boaters will also love the close location of many nearby public boat launches.
With envision of the perfect rental cottage. Our family started building The Green House in 2013. We harvested hard maple logs from the heavily wooded property. The logs were then transformed into the beautiful woodwork & cabinets through out the custom cottage.
The open concept design is perfect for entertaining at the large kitchen island while enjoying the coziness of the wood burning fireplace. For those wanting to enjoy the beautiful outdoors of Door County, we offer a spacious patio in a private wooded setting. We have lawn games, gas grill and patio seating. When unwinding from your adventurous day after the sun sets pull up a chair around our toasty warm fire pit. Relax, tell stories and enjoy your company while roasting marshmallows.
Come and stay at our family friendly cozy cottage and create memories to last a lifetime!
** No Camper or Boat parking at any time. Contact the local township for information on public overnight parking **
Accommodations
Fully Stocked Kitchen
Drip coffee maker
Satellite/DVD
High Speed Wireless Internet
Gas Grill
Wood Burning Fireplace
Washer/Dryer
Dish Washer
Only 3 parking spots available
Location: Sturgeon Bay
Bedrooms: 3,King, Queen, 2 Queen, Pull Out Couch
Bathroom: 2.5 Full with Shower only, Full with Tub/shower combo, Half
Max Occupancy: 6
No Smoking
Pets: No
Satellite/Cable: Yes
Internet: Yes, Wireless
Air Conditioning: Yes, Central
Fire Pit: Yes
Rates/Terms
Peak Season Rates, **June 14 – Aug 18**, Aug 29- Sept 1, Oct 10-13, 17-20
$1850/week – $400/night (3 night min for Oct weekends)
Shoulder Season Rates, May 17 – June 13, Aug 19- 30, Sept 2 – Oct 9, 14-16, 21-27, Nov 27-30, Dec 23- Jan 1
$1350/week – $350/night weekends, $250/night weekdays (3 night min)
Off Season Rates, Jan 2 – May 16, Oct 28- Nov 26, Dec 1-22
$900/week – $200/night weekends, $150/night weekdays (3 night min)
Additional cleaning fee per reservation
13.5% tax extra (5.5% sales, 8% room)
**All stays during peak season less than 1 week or overlapping designated turnover day are subject to approval.** Weekend nightly rates apply on Sundays of holiday weekends and weekdays for days on and around the Fourth of July, Thanksgiving, Christmas and New Years.
*** Only one reservation per week***
Floor Plan Description:
Enter front door with the dining area on the right with the kitchen and living room to the left. Just through the living room is the master bedroom suite. Just past the dining area is a short hallway with bathroom, laundry area and access to the garage. Just to the left as you enter the front door is the stairways to the lower level. At the bottom of the steps to the right is a small den followed by a bedroom with 2 queen beds. At the bottom of the steps going straight is a queen bedroom and to the left is a bathroom.


Unpack, relax, and don’t worry about driving anywhere. You are…


Get excited about the change of seasons, the sound of…